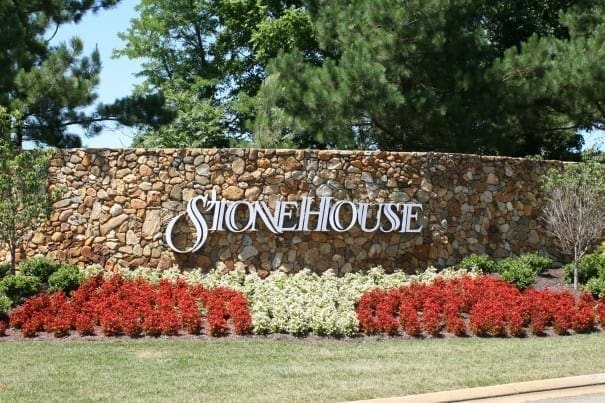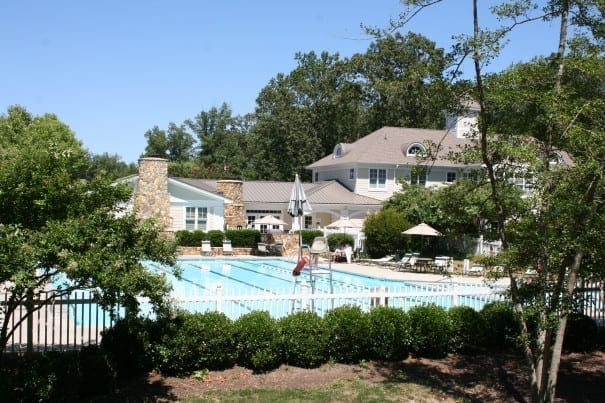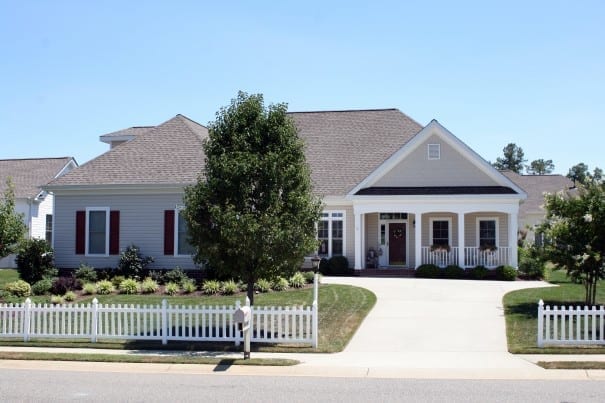Stonehouse
AES provided surveying, neighborhood master planning and civil site design for Stonehouse, located in James City County. This 5,700-acre development includes tennis courts, neighborhood parks, pools, a canoe launch, a residence clubhouse, and conservation areas. Stonehouse features a mix of neighborhoods offering a variety of price-points and architectural styles.
The cottage-style homes and detached rear garages of Orchard Hill are complimented by open green spaces and a manicured neighborhood park. The AES neighborhood design guidelines provide interconnectivity between neighborhoods while preserving each section’s unique design features.



