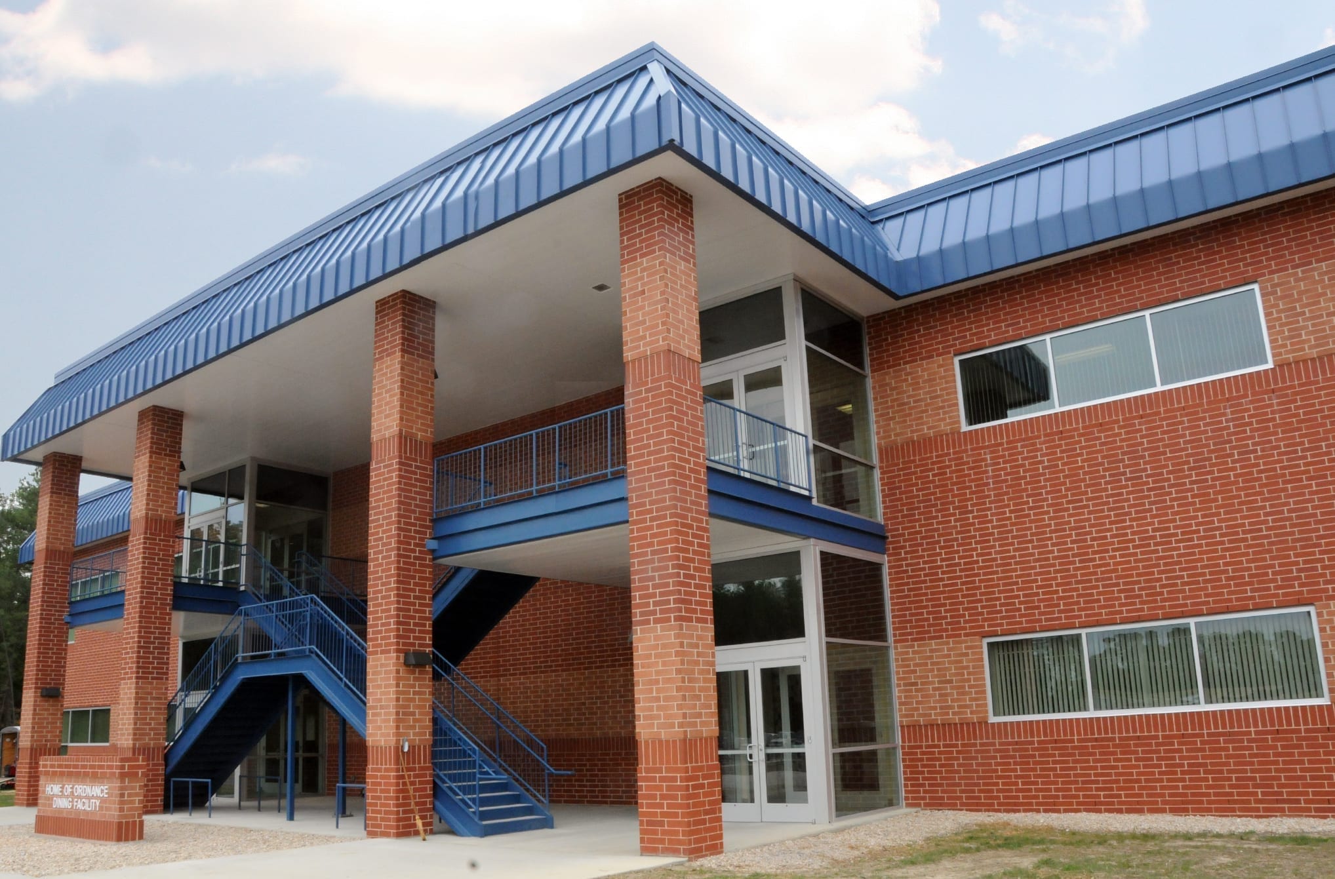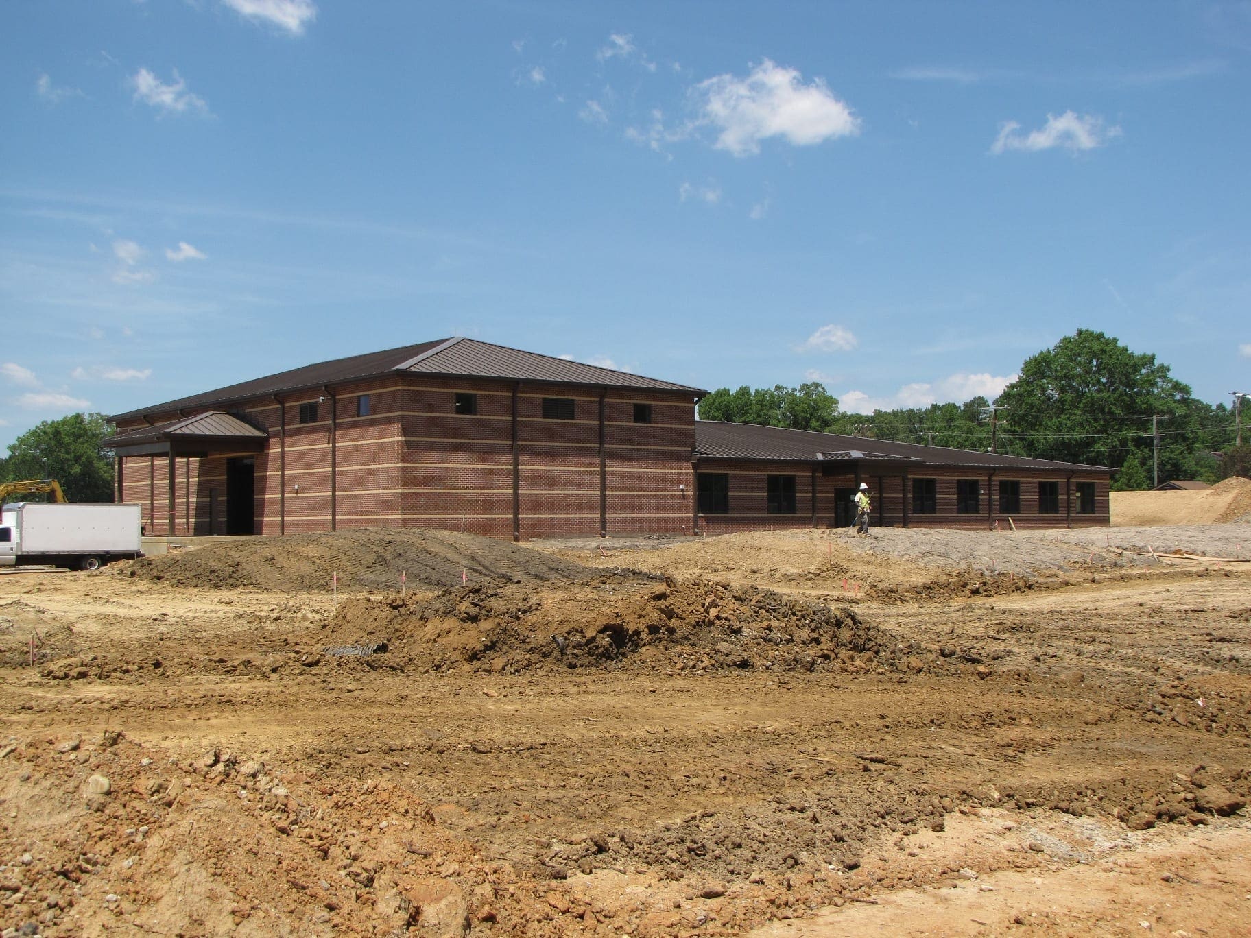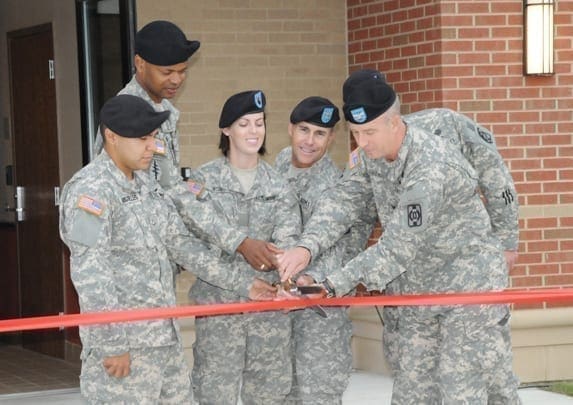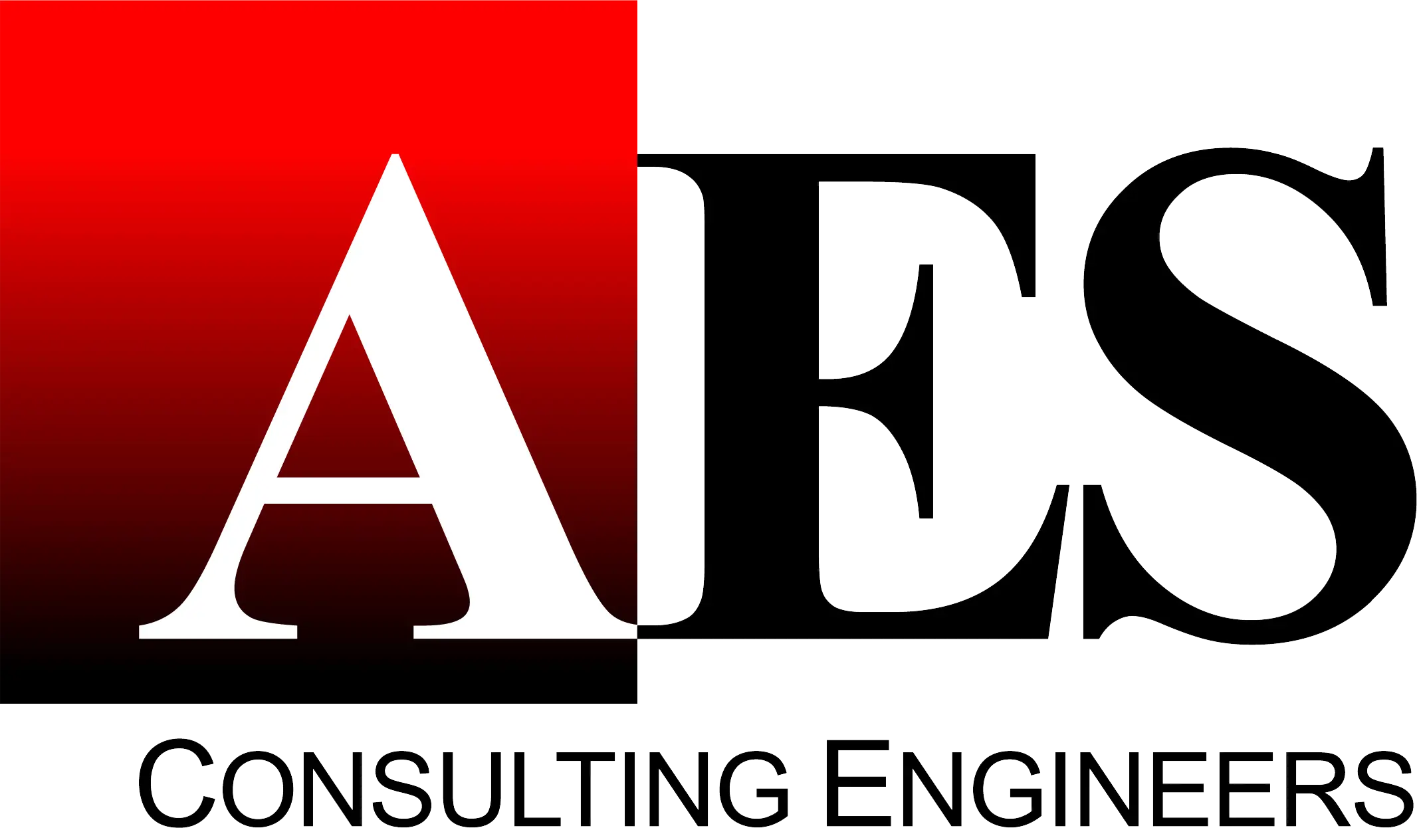Fort Lee
Company Operations Facility / Organizational Support Facility (COF/OFS)
AES Consulting Engineers provided engineering design and surveying for a 16,000 sq. ft. facility on a 10.5-acre site. AES provided planning for the abandoning of existing “B” Avenue across the site and widened existing 2nd Street for two-way traffic. AES provided stormwater management designs including permeable pavement, a dry detention facility, and bio-retention.
Defense Commissary Agency Addition
AES provided construction stakeout and survey support for the construction of a 94,000 sq. ft. 4-story building, associated parking, and storm water management facilities.
Dining Facility Loading Dock Addition
AES provided engineering design and surveying for a 3.75-acre project site. The project included the modification of the loading dock, the relocation of an existing trash collection area, and an adjustment to the entrance to allow for increased vehicle turning movement.



