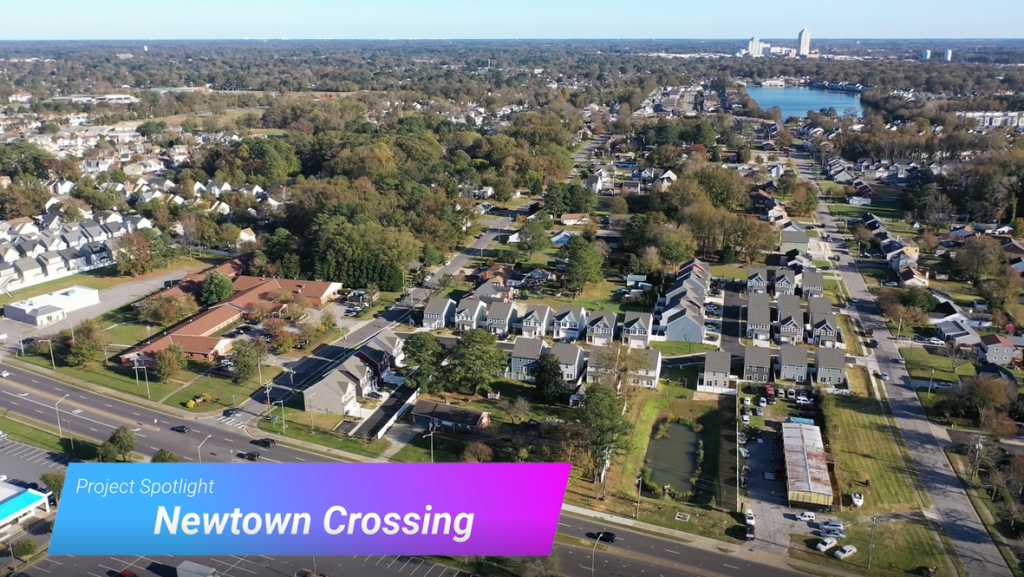AES provided comprehensive civil site design and surveying services for Newtown Crossing, a single-family subdivision located in Virginia Beach. The 35 units are located on 4.4 acres bounded by three public right of ways. The two-story homes feature one or two-car garages, private driveways, and open layouts. Other community features include walking trails, a centralized mailbox area, perimeter fencing, and landscape buffers separating the development from adjacent residential areas.
A 5’ elevation difference across the development created a unique design challenge. It required two sets of BMP systems to address drainage and stormwater quality. A wet pond BMP was used for the largest upland portion of the site drainage, outfalling to the west of Newtown Road. Additional water quality was met with the installation of a modular wetland system treatment device at the outfall of the wet pond BMP. A series of underground sand filter systems were designed along Connie Lane for the smaller portion of the site.

