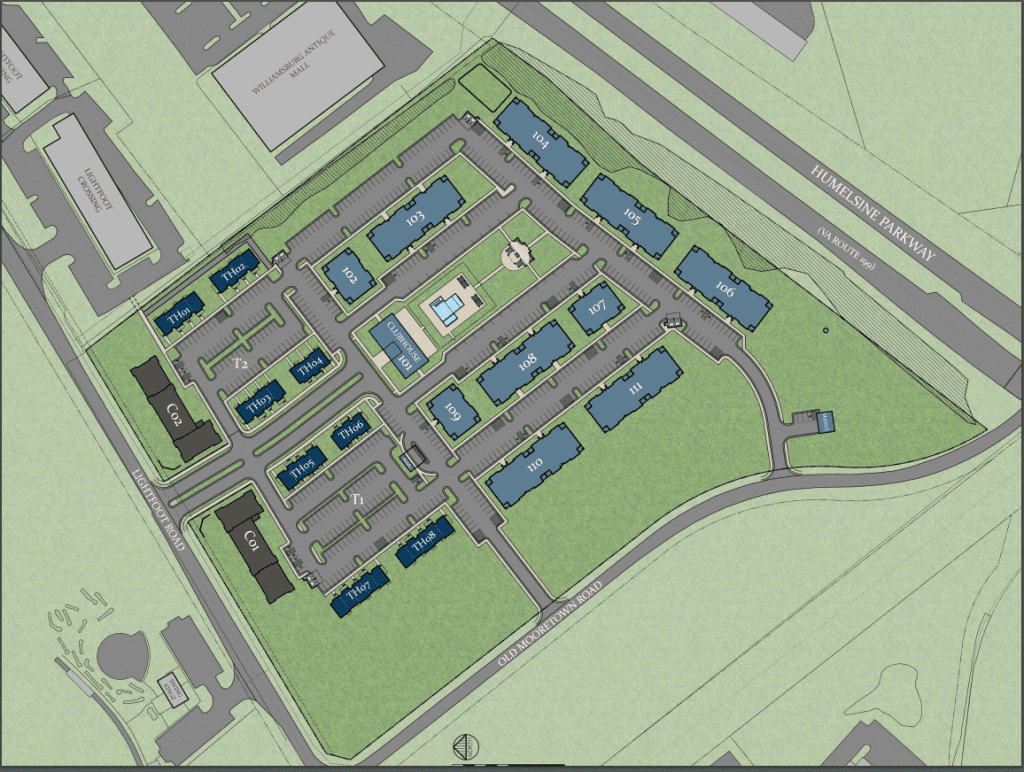AES provided surveying and civil site design services for Kelton Station, a mixed-use development currently under construction on a 22-acre parcel in York County, VA. The plan includes 12 buildings, 204 apartments, 32 townhouses, a 5,000 SF clubhouse, a pool, 20,000 SF of commercial space, and a 7,000 SF restaurant. Above the commercial space, 12 flats are planned. Once completed, Kelton Station will provide new options in commercial, office, and residential services to area residents and visitors.
Construction for the development will occur in three phases. Phase I, currently under construction, consists of the apartment buildings, a clubhouse, a pool, and a sanitary pump station. Phase II will include the townhouses. Phase III will involve the commercial development.
The site is bordered by Lightfoot Road, Old Mooretown Road, and Route 199. An entrance to Lightfoot Road will include turn lane additions and tapers as required per VDOT Road Design requirements. Based on proffer conditions, the site plan includes a 5-foot wide concrete pedestrian walkway to the neighboring Lightfoot Crossing shopping area, an added amenity for future residents. A total of 455 parking spaces will serve the residential units.
A gravity sewer system was designed to service the townhomes. This sewer system will outfall to a pump station that will be constructed as part of the apartment phase. The AES design also includes an on-site submersible pump station with duplex pumps. A pump control building consisting of a single room to house the pump controls was provided with the plan. The 1,200 LF force main will traverse along Olde Mooretown Road to Lightfoot Road and connect to the pump station.
Stormwater management was a challenging aspect of this site design. Existing elevations, discharge requirements, and the client’s preference to minimize wet pond BMPs led to the design team utilizing underground storage facilities.

