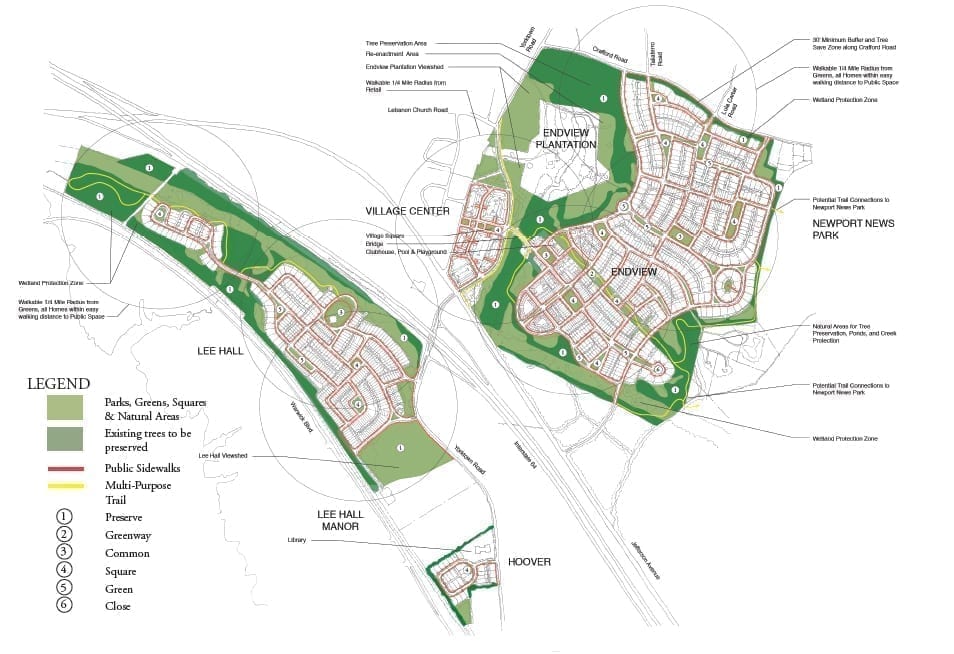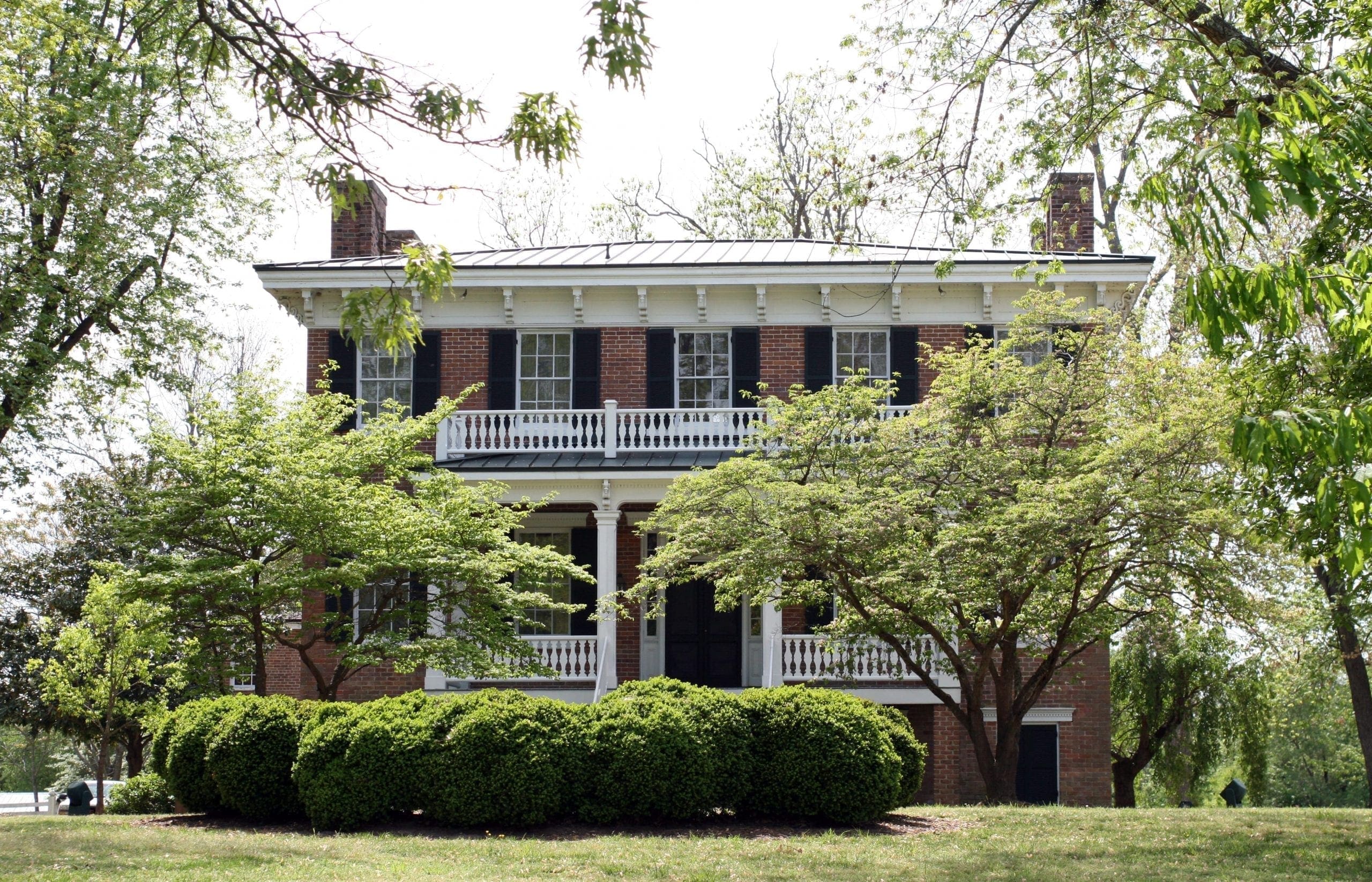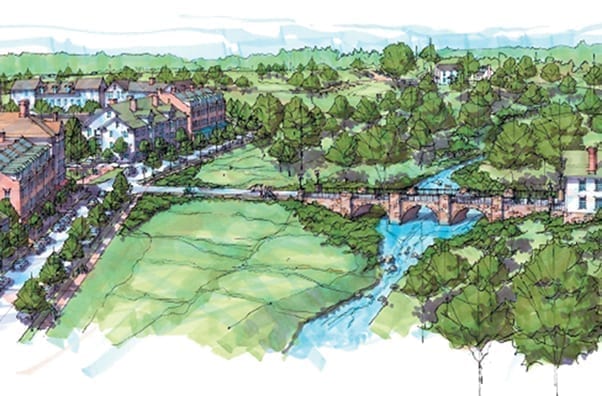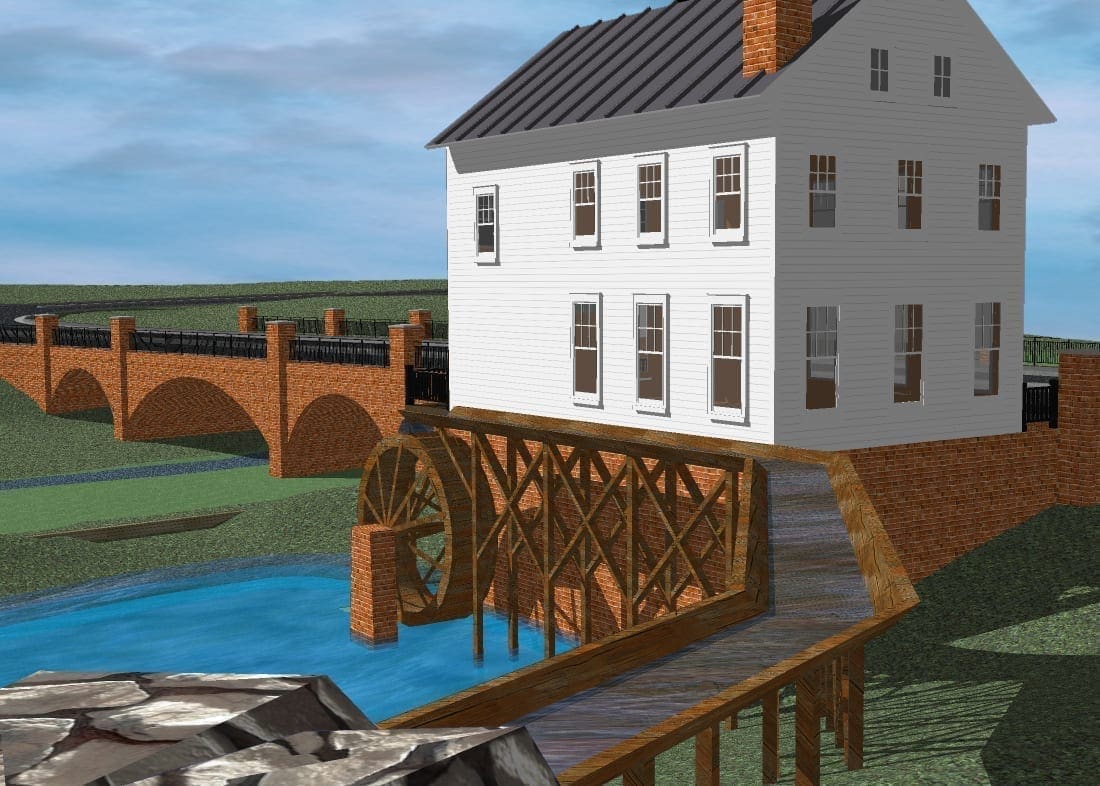Asheton
AES provided comprehensive site engineering services for Asheton, a mixed-use design to be located in the City of Newport News. The 480-acre development plan includes 1,600 residential units, 3 residential zones, and a mixed-use village center. AES worked with the developer and the architect to design a development that provides the density required by the developer as well as the mixed-use and historic components required by the City of Newport News.




