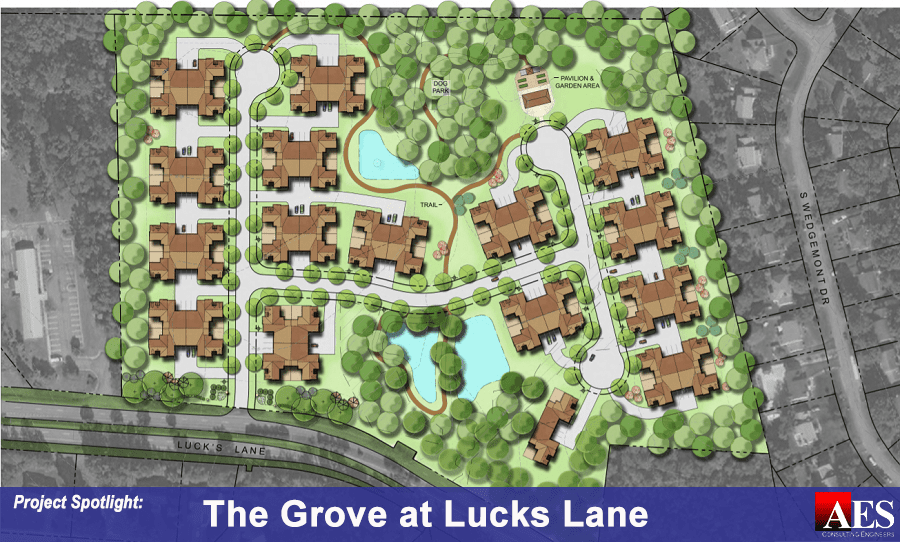AES provided comprehensive civil site design, surveying, and landscape architecture services for The Grove at Lucks Lane, a 55+ age-restricted development on 19.53 acres in Chesterfield County. The condominium development consists of 62 units in 16 buildings. Most buildings are set up in a quad-style design featuring three floorplans ranging from 1547 to 2495 sq. ft.
Community features include a dog park, a walking trail, a community garden, and a pavilion area. The Craftsman-style homes all have private driveways, covered entries, two-car garages, private outdoor living spaces, as well an open-area living and dining area, two bedrooms, two baths, and flex rooms.
The project featured a challenging combination of grading constraints, wetlands, and stormwater requirements. To handle the stormwater, five BMPs were designed including one wet pond, one extended detention pond with bioretention pretreatment, two rain gardens, and a level two bioretention basin.

